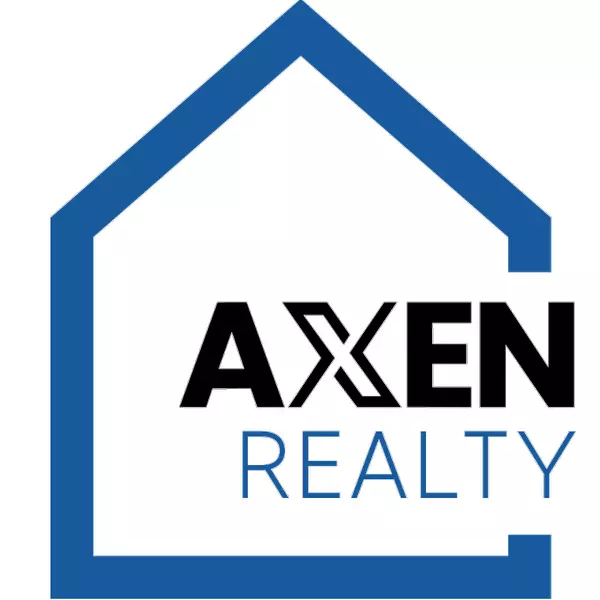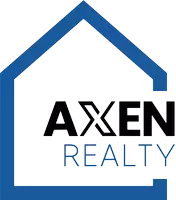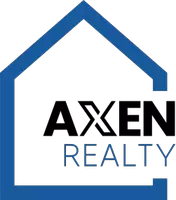$870,000
$899,000
3.2%For more information regarding the value of a property, please contact us for a free consultation.
1060 S Kellis Road Wickenburg, AZ 85390
7 Beds
5 Baths
3,594 SqFt
Key Details
Sold Price $870,000
Property Type Single Family Home
Sub Type Single Family Residence
Listing Status Sold
Purchase Type For Sale
Square Footage 3,594 sqft
Price per Sqft $242
Subdivision Lewis Addition Lots 3-21
MLS Listing ID 6796351
Sold Date 07/08/25
Style Other
Bedrooms 7
HOA Y/N No
Year Built 1987
Annual Tax Amount $2,141
Tax Year 2023
Lot Size 4.748 Acres
Acres 4.75
Property Sub-Type Single Family Residence
Source Arizona Regional Multiple Listing Service (ARMLS)
Property Description
If you're looking for a scenic property with 360° views and acreage you can actually use, this home is for you! You're secluded in a beautiful neighborhood, yet still conveniently located near a historic downtown area with shops and restaurants.This property offers all usable horse property land with no steep slopes or mountainsides, ready for your family and farm animals! The home is North-South facing and backs to nearby trails, perfect for horseback riding or outdoor adventures. This home also provides an opportunity for a second income! The second level is a fully livable space—ideal for Airbnb, rodeo, or snowbird renters. If that's not your cup of tea, there's also an RV electrical h/u ready for you! The sellers are motivated and ready for new homeowners to make amazing memories here
Location
State AZ
County Maricopa
Community Lewis Addition Lots 3-21
Direction Wickenburg Way to Kellis Rd. South on Kellis Rd. to Via Tortuga. Home is on the Northwest corner of Kellis Rd. and Via Tortuga
Rooms
Other Rooms Guest Qtrs-Sep Entrn, Separate Workshop, Great Room, Family Room, BonusGame Room
Basement Walk-Out Access
Master Bedroom Upstairs
Den/Bedroom Plus 9
Separate Den/Office Y
Interior
Interior Features Granite Counters, Upstairs, Breakfast Bar, Vaulted Ceiling(s), Full Bth Master Bdrm
Heating Electric
Cooling Central Air, Ceiling Fan(s)
Flooring Tile, Wood
Fireplaces Type 2 Fireplace
Fireplace Yes
Window Features Skylight(s),Dual Pane
SPA None
Laundry Wshr/Dry HookUp Only
Exterior
Exterior Feature Balcony, Storage, RV Hookup, Separate Guest House
Parking Features RV Access/Parking, Gated, RV Gate, Rear Vehicle Entry, Separate Strge Area, Side Vehicle Entry
Fence Wire
Pool None
View Mountain(s)
Roof Type Metal
Porch Patio
Building
Lot Description Cul-De-Sac, Natural Desert Back, Natural Desert Front
Story 2
Builder Name unknown
Sewer Sewer in & Cnctd
Water Shared Well
Architectural Style Other
Structure Type Balcony,Storage,RV Hookup, Separate Guest House
New Construction No
Schools
Elementary Schools Hassayampa Elementary School
Middle Schools Vulture Peak Middle School
High Schools Wickenburg High School
School District Wickenburg Unified District
Others
HOA Fee Include No Fees
Senior Community No
Tax ID 505-43-003-B
Ownership Fee Simple
Acceptable Financing Cash, Conventional, VA Loan
Horse Property Y
Listing Terms Cash, Conventional, VA Loan
Financing Conventional
Read Less
Want to know what your home might be worth? Contact us for a FREE valuation!

Our team is ready to help you sell your home for the highest possible price ASAP

Copyright 2025 Arizona Regional Multiple Listing Service, Inc. All rights reserved.
Bought with Full House Realty of Arizona LLC






