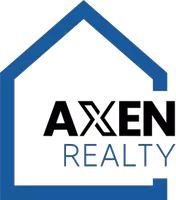24000 S 218TH Place Queen Creek, AZ 85142
4 Beds
3.5 Baths
2,899 SqFt
Open House
Sat Sep 06, 10:00am - 5:30pm
Sun Sep 07, 10:00am - 5:30pm
Mon Sep 08, 10:00am - 5:30pm
Tue Sep 09, 10:00am - 5:30pm
Wed Sep 10, 2:00pm - 5:30pm
Thu Sep 11, 10:00am - 5:30pm
Fri Sep 12, 10:00am - 5:30pm
UPDATED:
Key Details
Property Type Single Family Home
Sub Type Single Family Residence
Listing Status Active
Purchase Type For Sale
Square Footage 2,899 sqft
Price per Sqft $362
Subdivision Caleda By Toll Brothers
MLS Listing ID 6864081
Style Ranch
Bedrooms 4
HOA Fees $272/qua
HOA Y/N Yes
Year Built 2025
Annual Tax Amount $6,200
Tax Year 2025
Lot Size 10,539 Sqft
Acres 0.24
Property Sub-Type Single Family Residence
Source Arizona Regional Multiple Listing Service (ARMLS)
Property Description
Location
State AZ
County Maricopa
Community Caleda By Toll Brothers
Direction Access Cloud Road from either Rittenhouse or Ellsworth Road. Enter into Caleda's Gated Entry and turn right to our Sales Center! 21939 E Misty Ln .
Rooms
Other Rooms Great Room
Master Bedroom Split
Den/Bedroom Plus 5
Separate Den/Office Y
Interior
Interior Features High Speed Internet, Double Vanity, Eat-in Kitchen, Breakfast Bar, 9+ Flat Ceilings, No Interior Steps, Soft Water Loop, Kitchen Island, Full Bth Master Bdrm, Separate Shwr & Tub
Heating Ceiling
Cooling Central Air, Programmable Thmstat
Flooring Other, Carpet, Tile
Fireplaces Type None
Fireplace No
Window Features Low-Emissivity Windows,Dual Pane
Appliance Gas Cooktop, Built-In Electric Oven
SPA None
Laundry Wshr/Dry HookUp Only
Exterior
Exterior Feature Private Yard
Parking Features RV Gate, Garage Door Opener, Direct Access, Side Vehicle Entry
Garage Spaces 3.0
Garage Description 3.0
Fence Block, Wrought Iron
Pool None
Community Features Gated, Playground, Biking/Walking Path
View Mountain(s)
Roof Type Tile
Porch Covered Patio(s)
Private Pool No
Building
Lot Description Desert Front, Dirt Back
Story 1
Builder Name Toll Brothers
Sewer Sewer in & Cnctd, Public Sewer
Water City Water
Architectural Style Ranch
Structure Type Private Yard
New Construction No
Schools
Elementary Schools Schnepf Elementary School
Middle Schools Crismon High School
High Schools Crismon High School
School District Queen Creek Unified District
Others
HOA Name Toll Brothers
HOA Fee Include Maintenance Grounds,Street Maint
Senior Community No
Tax ID 314-15-335
Ownership Fee Simple
Acceptable Financing Cash, Conventional, FHA, VA Loan
Horse Property N
Disclosures Agency Discl Req, None
Possession Close Of Escrow, By Agreement
Listing Terms Cash, Conventional, FHA, VA Loan

Copyright 2025 Arizona Regional Multiple Listing Service, Inc. All rights reserved.





