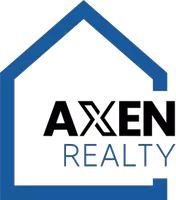
16 Brian CT Algonquin, IL 60102
2 Beds
2.5 Baths
1,398 SqFt
UPDATED:
Key Details
Property Type Townhouse
Sub Type Townhouse-2 Story
Listing Status Active
Purchase Type For Sale
Square Footage 1,398 sqft
Price per Sqft $210
Subdivision Highland Glen
MLS Listing ID 12505927
Bedrooms 2
Full Baths 2
Half Baths 1
HOA Fees $255/mo
Year Built 1994
Annual Tax Amount $5,609
Tax Year 2024
Lot Dimensions 1943
Property Sub-Type Townhouse-2 Story
Property Description
Location
State IL
County Mchenry
Area Algonquin
Rooms
Basement Unfinished, 8 ft + pour, Concrete, Full, Walk-Out Access
Interior
Heating Natural Gas
Cooling Central Air
Fireplace N
Appliance Range, Microwave, Dishwasher, Refrigerator, Washer, Dryer
Laundry In Unit
Exterior
Garage Spaces 2.0
Roof Type Asphalt
Building
Lot Description Cul-De-Sac
Dwelling Type Attached Single
Building Description Vinyl Siding,Brick, No
Story 2
Sewer Public Sewer
Water Public
Structure Type Vinyl Siding,Brick
New Construction false
Schools
School District 300 , 300, 300
Others
HOA Fee Include None
Ownership Fee Simple w/ HO Assn.
Special Listing Condition None
Pets Allowed Cats OK, Dogs OK







