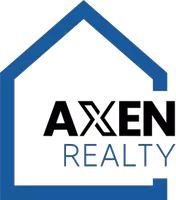$614,795
$595,295
3.3%For more information regarding the value of a property, please contact us for a free consultation.
40364 Birchfield DR Temecula, CA 92591
4 Beds
3 Baths
1,714 SqFt
Key Details
Sold Price $614,795
Property Type Townhouse
Sub Type Townhouse
Listing Status Sold
Purchase Type For Sale
Square Footage 1,714 sqft
Price per Sqft $358
Subdivision Heirloom Farms Hoa
MLS Listing ID OC23165578
Sold Date 12/15/23
Bedrooms 4
Full Baths 2
Half Baths 1
Construction Status Under Construction
HOA Fees $280/mo
HOA Y/N Yes
Year Built 2023
Lot Dimensions Builder
Property Sub-Type Townhouse
Property Description
Brand new, energy-efficient home available by Dec 2023! Fresh design package. Entertain family and friends in the open downstairs living space and extend out into the backyard through the sliding door. Keep the busy family organized with the walk-in laundry room and spacious primary walk-in closet. Crimson at Heirloom Farms is now selling with newly-opened model homes in Temecula, CA. This community of two-story townhomes features open-concept living, private outdoor space, and is located in the award-winning Temecula School District. Groundbreaking energy-efficiency is also built seamlessly into every home in this community so you can spend less on utility bills and more on the things that matter most.* Each of our homes is built with innovative, energy-efficient features designed to help you enjoy more savings, better health, real comfort and peace of mind.
Location
State CA
County Riverside
Area Srcar - Southwest Riverside County
Zoning RES
Interior
Interior Features Eat-in Kitchen, Open Floorplan, Pantry, Stone Counters, Recessed Lighting, Smart Home, All Bedrooms Up
Heating ENERGY STAR Qualified Equipment, Forced Air, Humidity Control, Natural Gas
Cooling Central Air, ENERGY STAR Qualified Equipment
Flooring Carpet, Laminate, Vinyl
Fireplaces Type None
Fireplace No
Appliance Dishwasher, ENERGY STAR Qualified Appliances, ENERGY STAR Qualified Water Heater, Free-Standing Range, Disposal, Gas Oven, Microwave, Self Cleaning Oven, Water To Refrigerator, Water Heater
Laundry Washer Hookup, Gas Dryer Hookup, Inside, Laundry Room, Upper Level
Exterior
Parking Features Direct Access, Garage, Garage Door Opener
Garage Spaces 2.0
Garage Description 2.0
Fence Vinyl
Pool Community, Association
Community Features Curbs, Dog Park, Park, Sidewalks, Pool
Amenities Available Playground, Pool, Spa/Hot Tub
View Y/N Yes
View Neighborhood
Roof Type Concrete
Total Parking Spaces 2
Private Pool No
Building
Lot Description 0-1 Unit/Acre
Story 2
Entry Level Two
Foundation Slab
Sewer Public Sewer
Water Public
Level or Stories Two
New Construction Yes
Construction Status Under Construction
Schools
Elementary Schools Barnett
Middle Schools James Day
High Schools Chaparral
School District Temecula Unified
Others
HOA Name Heirloom Farms HOA
Senior Community No
Acceptable Financing Cash, Conventional, Cal Vet Loan, 1031 Exchange, FHA, Fannie Mae, VA Loan
Listing Terms Cash, Conventional, Cal Vet Loan, 1031 Exchange, FHA, Fannie Mae, VA Loan
Financing Cash
Special Listing Condition Standard
Read Less
Want to know what your home might be worth? Contact us for a FREE valuation!

Our team is ready to help you sell your home for the highest possible price ASAP

Bought with Kristen Boano KB Real Estate






