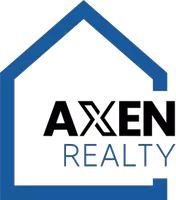
4370 Wilmington Pike Dayton, OH 45440
3 Beds
2 Baths
1,828 SqFt
UPDATED:
Key Details
Property Type Single Family Home
Sub Type Single Family
Listing Status Active
Purchase Type For Sale
Square Footage 1,828 sqft
Price per Sqft $198
MLS Listing ID 943952
Bedrooms 3
Full Baths 2
Year Built 1964
Annual Tax Amount $5,762
Lot Size 0.307 Acres
Lot Dimensions 93 x 145
Property Sub-Type Single Family
Property Description
Step inside to a charming entry with new tile flooring that flows into a spacious living room—perfect for entertaining. The open floor plan makes hosting effortless, with a dining room featuring shiplap accents and a stylish light fixture. The kitchen has been beautifully updated with granite countertops, stainless steel appliances, a gas range, and custom cabinetry, and it opens to the family room with views of the patio and backyard. A separate laundry room and walk-in pantry with built-in shelving and cabinets add convenience and storage. The primary suite features two closets and a completely renovated bath with a tiled shower, frameless glass doors, shiplap accents, and a gorgeous vanity. The guest bath has also been fully updated with a tiled tub/shower and wood-look tile flooring. 2 additional bedrooms offer plenty of space for family or guests.
Recent updates include: New LVP flooring throughout (2025), New lighting fixtures, New driveway, sidewalk, and patio (2018), Freshly painted cedar trim and shutters (2024), Hardy plank on front porch & new wrought iron railing, New mailbox, electric box, and mast (2024), New sliding glass door, insulated garage door with opener, New fencing with solar lighting, Majority of windows replaced. Outside, enjoy the private patio, fenced yard, and extra storage with a shed. Located near WPAFB, shopping, dining, and easy interstate access.Don't miss this move-in ready gem—schedule your private showing today!
Location
State OH
County Montgomery
Zoning Residential
Rooms
Basement Slab
Kitchen Granite Counters, Island, Open to Family Room, Pantry, Remodeled
Main Level, 6*6 Entry Room
Main Level, 18*13 Family Room
Main Level, 18*9 Kitchen
Main Level, 10*8 Other
Main Level, 12*11 Bedroom
Main Level, 12*11 Dining Room
Main Level, 13*10 Bedroom
Main Level, 14*12 Primary Bedroom
Main Level, 20*14 Living Room
Interior
Interior Features Gas Water Heater, Paddle Fans
Heating Forced Air, Natural Gas
Cooling Central
Exterior
Exterior Feature Fence, Patio, Porch, Storage Shed
Parking Features 2 Car, Attached, Opener, Overhead Storage, 220 Volt Outlet
Utilities Available 220 Volt Outlet, City Water, Natural Gas, Sanitary Sewer
Building
Level or Stories 1 Story
Structure Type Brick
Schools
School District Kettering







