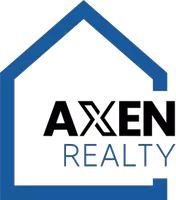
33422 Scarborough Temecula, CA 92592
5 Beds
4 Baths
3,717 SqFt
Open House
Wed Sep 24, 1:00pm - 4:00pm
UPDATED:
Key Details
Property Type Single Family Home
Sub Type Single Family Residence
Listing Status Active
Purchase Type For Sale
Square Footage 3,717 sqft
Price per Sqft $225
MLS Listing ID SW25218317
Bedrooms 5
Full Baths 3
Half Baths 1
HOA Fees $40/mo
HOA Y/N Yes
Year Built 2003
Lot Size 5,227 Sqft
Property Sub-Type Single Family Residence
Property Description
There's also a snack room—easily converted into a wine cellar for the perfect touch of luxury. A unique second-story loft within the primary suite provides the perfect setting for a nursery or office. Located within the boundaries of the highly rated Great Oak High School. This home is perfect for multi-generational living.
Location
State CA
County Riverside
Area Srcar - Southwest Riverside County
Rooms
Main Level Bedrooms 3
Interior
Interior Features Built-in Features, Balcony, Eat-in Kitchen, Granite Counters, Living Room Deck Attached, Multiple Staircases, Open Floorplan, Pantry, Bedroom on Main Level, Entrance Foyer, Loft, Primary Suite, Walk-In Closet(s)
Heating Fireplace(s), Natural Gas
Cooling Central Air
Flooring Carpet, Laminate
Fireplaces Type Family Room
Fireplace Yes
Appliance Built-In Range, Dishwasher, Gas Cooktop, Gas Range, Gas Water Heater, Microwave, Refrigerator, Dryer, Washer
Laundry Inside, Laundry Room
Exterior
Parking Features Door-Multi, Garage Faces Front, Garage
Garage Spaces 2.0
Garage Description 2.0
Fence Average Condition, Block, Wood
Pool None
Community Features Curbs, Storm Drain(s), Street Lights, Suburban, Sidewalks
Amenities Available Playground
View Y/N Yes
View City Lights, Peek-A-Boo, Valley
Roof Type Tile
Porch Rear Porch, Covered, Deck, Front Porch, Open, Patio, Porch
Total Parking Spaces 2
Private Pool No
Building
Lot Description Back Yard, Drip Irrigation/Bubblers, Front Yard, Sprinklers In Rear, Sprinklers In Front, Paved, Sprinklers Timer, Sprinklers On Side, Sprinkler System, Walkstreet, Yard
Dwelling Type House
Story 3
Entry Level Three Or More,Multi/Split
Sewer Public Sewer
Water Public
Architectural Style Spanish, Patio Home
Level or Stories Three Or More, Multi/Split
New Construction No
Schools
School District Temecula Unified
Others
HOA Name Redhawk
Senior Community No
Tax ID 966101007
Acceptable Financing Cash, Conventional, Cal Vet Loan, 1031 Exchange, FHA, Fannie Mae, Submit, VA Loan
Listing Terms Cash, Conventional, Cal Vet Loan, 1031 Exchange, FHA, Fannie Mae, Submit, VA Loan
Special Listing Condition Standard







