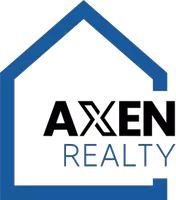
4434 E BECK Lane Phoenix, AZ 85032
5 Beds
3 Baths
3,166 SqFt
Open House
Sat Sep 27, 11:00am - 2:00pm
Sun Sep 28, 10:00am - 12:00pm
UPDATED:
Key Details
Property Type Single Family Home
Sub Type Single Family Residence
Listing Status Active
Purchase Type For Sale
Square Footage 3,166 sqft
Price per Sqft $426
Subdivision Greenbrier East Unit 9 Lot 1-84
MLS Listing ID 6923468
Style Ranch
Bedrooms 5
HOA Y/N No
Year Built 1981
Annual Tax Amount $4,262
Tax Year 2024
Lot Size 0.327 Acres
Acres 0.33
Property Sub-Type Single Family Residence
Source Arizona Regional Multiple Listing Service (ARMLS)
Property Description
Outdoors, enjoy your own private retreat with a resort-style pool, putting green, and multiple covered patios designed for effortless entertaining.
All set on a generous lot with no HOA, in one of the area's most desirable neighborhoods.
Location
State AZ
County Maricopa
Community Greenbrier East Unit 9 Lot 1-84
Direction From Greenway Road and 43rd Street in Phoenix, head east on Greenway Road, then turn left onto 43rd Street heading north. Continue for a short distance, then turn right onto East Beck Lane. House will be on your left.
Rooms
Other Rooms Guest Qtrs-Sep Entrn, Family Room
Den/Bedroom Plus 5
Separate Den/Office N
Interior
Interior Features Double Vanity, Vaulted Ceiling(s), Kitchen Island, Full Bth Master Bdrm, Separate Shwr & Tub
Heating Electric
Cooling Central Air, Ceiling Fan(s)
Flooring Carpet, Laminate, Tile
Fireplaces Type 3+ Fireplace, Family Room, Living Room, Master Bedroom
Fireplace Yes
Window Features Skylight(s),Dual Pane,Vinyl Frame
Appliance Electric Cooktop
SPA None
Exterior
Parking Features RV Gate, Garage Door Opener
Garage Spaces 2.0
Garage Description 2.0
Fence Block
Pool Diving Pool, Fenced
Roof Type Tile,Foam
Accessibility Bath Lever Faucets
Porch Covered Patio(s)
Private Pool Yes
Building
Lot Description Sprinklers In Rear, Sprinklers In Front, Corner Lot, Desert Front, Gravel/Stone Front, Gravel/Stone Back, Synthetic Grass Frnt, Synthetic Grass Back, Auto Timer H2O Front, Auto Timer H2O Back
Story 1
Unit Features Ground Level
Builder Name Unknown
Sewer Public Sewer
Water City Water
Architectural Style Ranch
New Construction No
Schools
Elementary Schools Whispering Wind Academy
Middle Schools Sunrise Middle School
High Schools Paradise Valley High School
School District Paradise Valley Unified District
Others
HOA Fee Include No Fees
Senior Community No
Tax ID 215-28-030
Ownership Fee Simple
Acceptable Financing Cash, Conventional
Horse Property N
Disclosures Seller Discl Avail
Possession By Agreement
Listing Terms Cash, Conventional
Virtual Tour https://www.zillow.com/view-imx/43409053-8012-47a6-b9a2-04ce23d5b919?setAttribution=mls&wl=true&initialViewType=pano&utm_source=dashboard

Copyright 2025 Arizona Regional Multiple Listing Service, Inc. All rights reserved.






