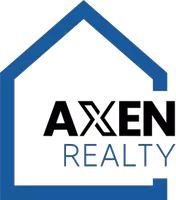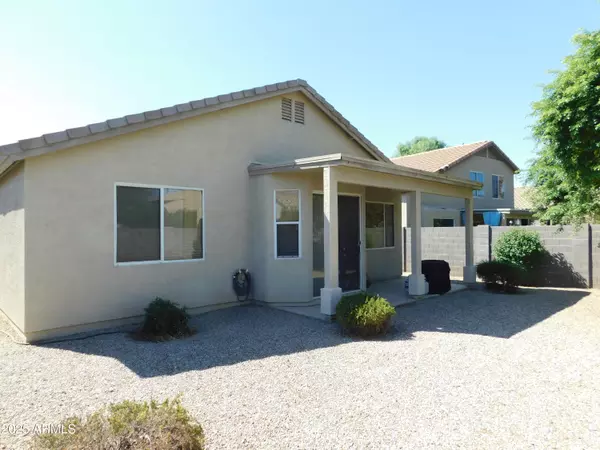
2656 E SHERRI Drive Gilbert, AZ 85296
3 Beds
2 Baths
1,427 SqFt
UPDATED:
Key Details
Property Type Single Family Home
Sub Type Single Family Residence
Listing Status Active
Purchase Type For Rent
Square Footage 1,427 sqft
Subdivision Greenfield Lakes Parcel 4 Unit 3
MLS Listing ID 6923567
Style Santa Barbara/Tuscan
Bedrooms 3
HOA Y/N Yes
Year Built 1999
Lot Size 6,029 Sqft
Acres 0.14
Property Sub-Type Single Family Residence
Source Arizona Regional Multiple Listing Service (ARMLS)
Property Description
Location
State AZ
County Maricopa
Community Greenfield Lakes Parcel 4 Unit 3
Direction Turn L(E)to Parkcrest, turn L(N) to Sherri, turn R(E)to 2656 on Left (N) side of street to a wonderful rental home!!
Rooms
Other Rooms Family Room
Den/Bedroom Plus 3
Separate Den/Office N
Interior
Interior Features High Speed Internet, Double Vanity, Eat-in Kitchen, No Interior Steps, Vaulted Ceiling(s), Pantry, 3/4 Bath Master Bdrm, Laminate Counters
Heating Natural Gas
Cooling Central Air, Ceiling Fan(s)
Flooring Carpet, Laminate, Tile
Fireplaces Type No Fireplace
Furnishings Unfurnished
Fireplace No
Window Features Dual Pane
SPA None
Laundry Washer Hookup, Dryer Included, Inside, Washer Included
Exterior
Exterior Feature Storage
Parking Features Direct Access, Garage Door Opener, Attch'd Gar Cabinets
Garage Spaces 2.0
Garage Description 2.0
Fence Block
Community Features Golf, Biking/Walking Path
Roof Type Tile
Porch Covered Patio(s)
Private Pool No
Building
Lot Description Sprinklers In Rear, Sprinklers In Front, Desert Back, Desert Front, Gravel/Stone Front, Gravel/Stone Back, Auto Timer H2O Front, Auto Timer H2O Back
Story 1
Unit Features Ground Level
Builder Name Elliot Homes
Sewer Public Sewer
Water City Water
Architectural Style Santa Barbara/Tuscan
Structure Type Storage
New Construction No
Schools
Elementary Schools Higley Traditional Academy
Middle Schools Cooley Middle School
High Schools Williams Field High School
School District Higley Unified School District
Others
Pets Allowed Lessor Approval
HOA Name Desert Vista Com Mgm
Senior Community No
Tax ID 304-27-776
Horse Property N
Disclosures Agency Discl Req, Seller Discl Avail, Vicinity of an Airport
Possession Refer to Date Availb

Copyright 2025 Arizona Regional Multiple Listing Service, Inc. All rights reserved.





