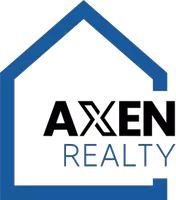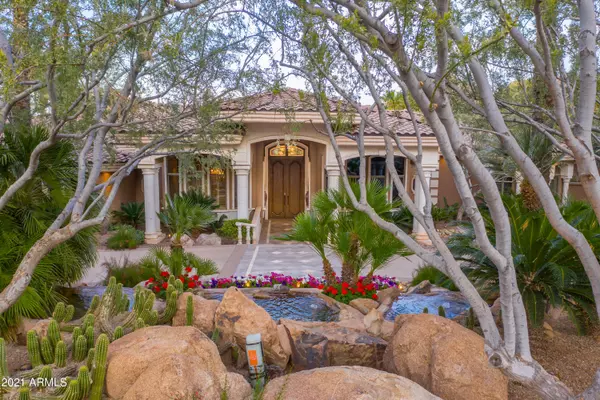$4,200,000
$4,200,000
For more information regarding the value of a property, please contact us for a free consultation.
8305 N 50TH Street Paradise Valley, AZ 85253
5 Beds
6 Baths
7,890 SqFt
Key Details
Sold Price $4,200,000
Property Type Single Family Home
Sub Type Single Family Residence
Listing Status Sold
Purchase Type For Sale
Square Footage 7,890 sqft
Price per Sqft $532
Subdivision Kerr Estates 1
MLS Listing ID 6207280
Sold Date 04/21/21
Bedrooms 5
HOA Y/N No
Year Built 1999
Annual Tax Amount $15,191
Tax Year 2020
Lot Size 1.165 Acres
Acres 1.17
Property Sub-Type Single Family Residence
Property Description
Classic elegance in quiet enclave of Paradise Valley. This custom quality Cullum home is privately gated on a tucked away cul de sac of impressive properties w/ views of Mummy Mtn. & the Phx Mtn. Preserve. Meticulously maintained by its current owners, it entertains beautifully for just two, or one hundred twenty-two! Outdoor spaces are plentiful for enjoying the Arizona evenings w/ firepit, fireplace, putting green, BBQ & ramada, waterfalls, heated pool & spa, lighted tennis court, walking paths circling gorgeously landscaped grounds. Floor plan offers a gracious open style w/ large bedrooms and grand scale public spaces opening to the outdoors. Kitchen, family room, bar, game room, theater provide ample opportunity for casual group gatherings. This hidden haven is a tranquil gem!
Location
State AZ
County Maricopa
Community Kerr Estates 1
Direction N ON TATUM FROM LINCOLN TO MOCKINGBIRD. E TO 50TH ST. N TO GATED PROPERTY ON E SIDE. ENTER AT NORTH GATE.
Rooms
Other Rooms Library-Blt-in Bkcse, Guest Qtrs-Sep Entrn, ExerciseSauna Room, Media Room, Family Room, BonusGame Room
Master Bedroom Split
Den/Bedroom Plus 8
Separate Den/Office Y
Interior
Interior Features High Speed Internet, Double Vanity, Breakfast Bar, Central Vacuum, Vaulted Ceiling(s), Wet Bar, Kitchen Island, Pantry, Bidet, Full Bth Master Bdrm, Separate Shwr & Tub, Tub with Jets
Heating Natural Gas
Cooling Central Air, Ceiling Fan(s), Programmable Thmstat
Flooring Carpet, Stone
Fireplaces Type Fire Pit, 3+ Fireplace, Exterior Fireplace, Family Room, Living Room, Master Bedroom, Gas
Fireplace Yes
Window Features Skylight(s),Dual Pane
Appliance Gas Cooktop
SPA Heated,Private
Exterior
Exterior Feature Tennis Court(s), Built-in Barbecue
Parking Features Gated, Garage Door Opener, Circular Driveway, Side Vehicle Entry
Garage Spaces 4.0
Garage Description 4.0
Fence Block, Wrought Iron
Pool Play Pool, Heated
View Mountain(s)
Roof Type Tile,Foam
Porch Covered Patio(s), Patio
Private Pool Yes
Building
Lot Description Sprinklers In Rear, Sprinklers In Front, Desert Back, Desert Front, Cul-De-Sac
Story 1
Builder Name CULLUM
Sewer Public Sewer
Water City Water
Structure Type Tennis Court(s),Built-in Barbecue
New Construction No
Schools
Elementary Schools Cherokee Elementary School
Middle Schools Cocopah Middle School
High Schools Chaparral High School
School District Scottsdale Unified District
Others
HOA Fee Include No Fees
Senior Community No
Tax ID 168-67-018
Ownership Fee Simple
Acceptable Financing Cash, Conventional
Horse Property N
Disclosures Agency Discl Req, Seller Discl Avail
Possession By Agreement
Listing Terms Cash, Conventional
Financing Cash
Read Less
Want to know what your home might be worth? Contact us for a FREE valuation!

Our team is ready to help you sell your home for the highest possible price ASAP

Copyright 2025 Arizona Regional Multiple Listing Service, Inc. All rights reserved.
Bought with My Home Group Real Estate






