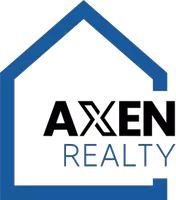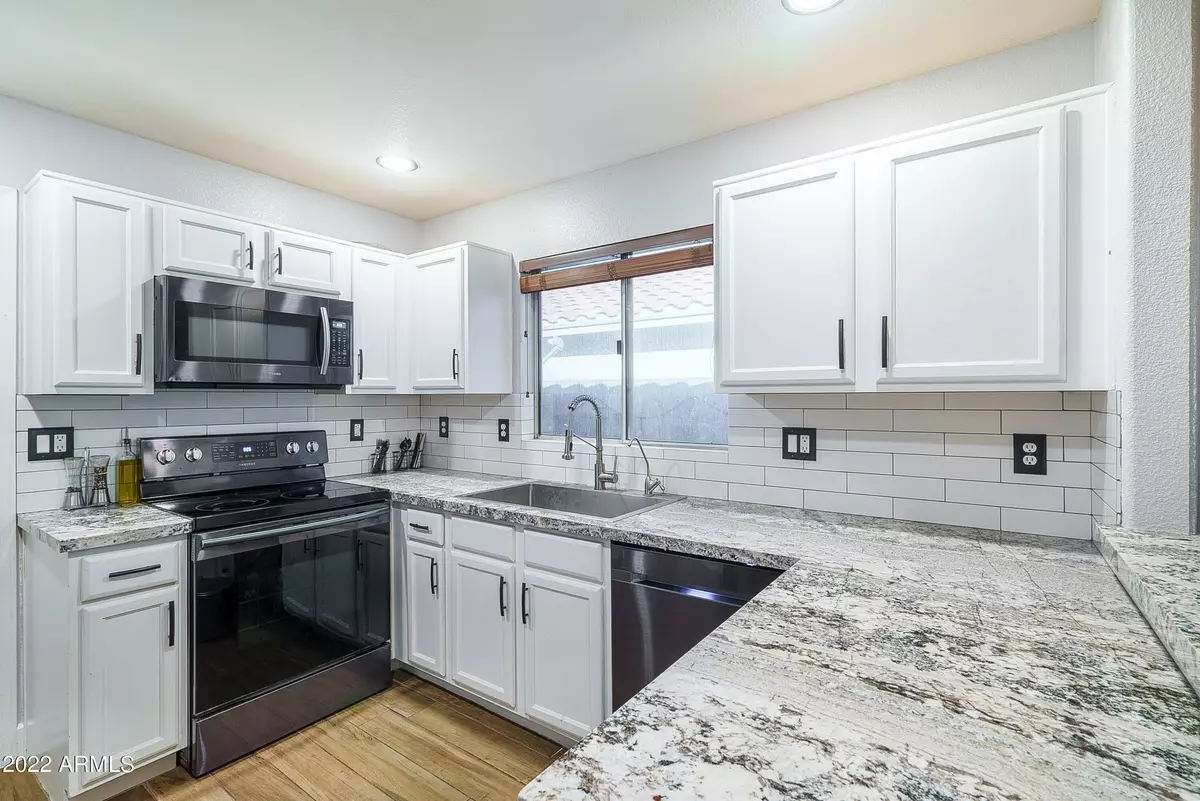$438,000
$459,900
4.8%For more information regarding the value of a property, please contact us for a free consultation.
4353 E CHUCKWALLA Canyon Phoenix, AZ 85044
3 Beds
2 Baths
1,214 SqFt
Key Details
Sold Price $438,000
Property Type Single Family Home
Sub Type Single Family Residence
Listing Status Sold
Purchase Type For Sale
Square Footage 1,214 sqft
Price per Sqft $360
Subdivision Mountain Park Ranch Unit 12 Parcel 1
MLS Listing ID 6422824
Sold Date 07/29/22
Bedrooms 3
HOA Fees $162/mo
HOA Y/N Yes
Year Built 1991
Annual Tax Amount $1,621
Tax Year 2021
Lot Size 5,188 Sqft
Acres 0.12
Property Sub-Type Single Family Residence
Source Arizona Regional Multiple Listing Service (ARMLS)
Property Description
Completely remodeled Ahwatukee home with tons of finishes. Plenty of changes have been done that make this home different than every other home in the neighborhood. In 2020 flooring was redone to wood plank tiles, granite countertops and a bar were added, cabinets refinished and hardware added, the yard was completely redone and landscaped with artificial turf, pavers, and pad, bathrooms are redone, and laundry room was redone to have its own place within the house. Master bedroom has a large walk-in closet. Located within the Kyrene School District, and near tons of shopping, eating, and things to do! Also right near the I10 and the loop 202 for easy travel to anywhere else in the valley. Come see everything this home has to offer!
Location
State AZ
County Maricopa
Community Mountain Park Ranch Unit 12 Parcel 1
Direction Heading South on Ranch Circle South from Ray Rd, Head East on E Chuckwalla Canyon, Home is located on the South side of the street.
Rooms
Other Rooms Family Room
Den/Bedroom Plus 3
Separate Den/Office N
Interior
Interior Features High Speed Internet, Granite Counters, Double Vanity, Eat-in Kitchen, Breakfast Bar, Vaulted Ceiling(s), Full Bth Master Bdrm, Separate Shwr & Tub
Heating Electric
Cooling Central Air, Ceiling Fan(s), Programmable Thmstat
Flooring Tile
Fireplaces Type None
Fireplace No
Window Features Skylight(s),Solar Screens,Dual Pane
SPA None
Exterior
Parking Features Garage Door Opener, Direct Access, Attch'd Gar Cabinets
Garage Spaces 2.0
Garage Description 2.0
Fence Block
Pool None
Community Features Community Spa, Tennis Court(s), Biking/Walking Path
Roof Type Tile
Porch Covered Patio(s)
Private Pool No
Building
Lot Description Gravel/Stone Front, Gravel/Stone Back, Synthetic Grass Back
Story 1
Builder Name Unknown
Sewer Public Sewer
Water City Water
New Construction No
Schools
Elementary Schools Kyrene De La Esperanza School
Middle Schools Kyrene Akimel A-Al Middle School
High Schools Desert Vista High School
School District Tempe Union High School District
Others
HOA Name Mountain Park Ranch
HOA Fee Include Maintenance Grounds
Senior Community No
Tax ID 301-83-281
Ownership Fee Simple
Acceptable Financing Cash, Conventional, VA Loan
Horse Property N
Disclosures Agency Discl Req, Seller Discl Avail
Possession Close Of Escrow
Listing Terms Cash, Conventional, VA Loan
Financing Cash
Read Less
Want to know what your home might be worth? Contact us for a FREE valuation!

Our team is ready to help you sell your home for the highest possible price ASAP

Copyright 2025 Arizona Regional Multiple Listing Service, Inc. All rights reserved.
Bought with MavRealty






