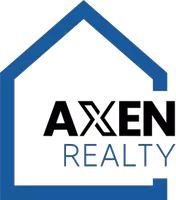$485,000
$450,000
7.8%For more information regarding the value of a property, please contact us for a free consultation.
3133 Piatt Road Delaware, OH 43015
4 Beds
3 Baths
1,892 SqFt
Key Details
Sold Price $485,000
Property Type Single Family Home
Sub Type Single Family Residence
Listing Status Sold
Purchase Type For Sale
Square Footage 1,892 sqft
Price per Sqft $256
MLS Listing ID 223010379
Sold Date 05/24/23
Style Split Level
Bedrooms 4
Full Baths 3
HOA Y/N No
Year Built 1988
Annual Tax Amount $6,694
Lot Size 1.100 Acres
Lot Dimensions 1.1
Property Sub-Type Single Family Residence
Source Columbus and Central Ohio Regional MLS
Property Description
Feel like you're in a brand new home w/ over 2,100 sq ft in this tastefully & recently renovated 3-level split sitting on 1.1 ac w/ 4 BD + 3 full BA in Olentangy Schools! You'll have that rural feeling w/ the separate outbuilding for 2+ cars/toys + add'l finished hangout space -- but everything is conveniently located near you, including the schools. The mature backyard is fenced in w/ a deck sprawling over 400 sq ft. Inside, everyone can have a space of their own! The modern farmhouse vibe in the kitchen is perfect for relaxing or entertaining w/ the dining room & living room attached. The spacious great room features a beautiful brick fireplace. The primary suite is a surprise in the lower level w/ appx. 300 sq ft & a huge walk-in closet.
Location
State OH
County Delaware
Area 1.1
Direction 23 N, turn Rt onto Shanahan, Shanahan becomes Piatt Rd
Rooms
Other Rooms Dining Room, Eat Space/Kit, Great Room, Living Room, Rec Rm/Bsmt
Basement Partial
Dining Room Yes
Interior
Interior Features Dishwasher, Gas Range, Gas Water Heater, Microwave, Refrigerator
Heating Forced Air
Cooling Central Air
Fireplaces Type Gas Log
Equipment Yes
Fireplace Yes
Laundry 1st Floor Laundry
Exterior
Exterior Feature Hot Tub
Parking Features Garage Door Opener, Attached Garage, Detached Garage, Side Load
Garage Spaces 4.0
Garage Description 4.0
Total Parking Spaces 4
Garage Yes
Building
Level or Stories Tri-Level
Schools
High Schools Olentangy Lsd 2104 Del Co.
School District Olentangy Lsd 2104 Del Co.
Others
Tax ID 418-310-01-069-000
Acceptable Financing USDA Loan, VA, FHA, Conventional
Listing Terms USDA Loan, VA, FHA, Conventional
Read Less
Want to know what your home might be worth? Contact us for a FREE valuation!

Our team is ready to help you sell your home for the highest possible price ASAP






