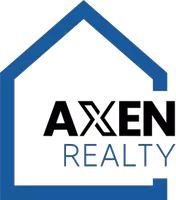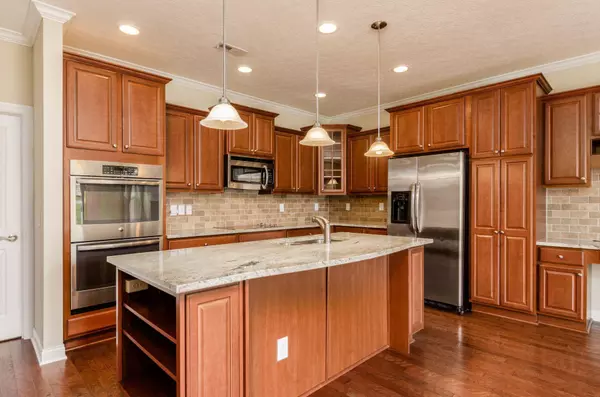$461,775
$449,999
2.6%For more information regarding the value of a property, please contact us for a free consultation.
1143 Little Bear Place Lewis Center, OH 43035
3 Beds
3 Baths
2,354 SqFt
Key Details
Sold Price $461,775
Property Type Condo
Sub Type Condominium
Listing Status Sold
Purchase Type For Sale
Square Footage 2,354 sqft
Price per Sqft $196
Subdivision Courtyards At Little Bear
MLS Listing ID 223012048
Sold Date 06/14/23
Bedrooms 3
Full Baths 3
HOA Fees $424/mo
HOA Y/N Yes
Year Built 2013
Annual Tax Amount $8,200
Lot Size 0.380 Acres
Lot Dimensions 0.38
Property Sub-Type Condominium
Source Columbus and Central Ohio Regional MLS
Property Description
Excellent End Unit Condo located in EPCONS Courtyards at Little Bear! Well Maintained & LOADED w/ Extra's! Beautiful open floor plan with an abundance of windows for natural light throughout the entire layout. Open great room, sunroom, and kitchen layout great for entertaining. Stunning Kitchen featuring 42'' Cabinets, Pull-out Trays in lower cabinets, Stainless Appliances, Granite Counters, Center Island W/Eating Bar. Kitchen also boasts a built in desk area & bar/hutch. 1st Floor Owners Suite includes an extra sitting room, spacious bath with double vanity, zero entry shower and walk in closet. 1st Floor Laundry. 2nd Floor: Additional 3rd Bedroom, storage and a 3rd Full Bath. Garage is Completely Drywalled & Painted. Beautiful, Private & Quiet, Fenced back patio with awning! Don't Miss!
Location
State OH
County Delaware
Community Courtyards At Little Bear
Area 0.38
Rooms
Other Rooms 1st Floor Primary Suite, Bonus Room, Eat Space/Kit, Family Rm/Non Bsmt
Dining Room No
Interior
Interior Features Dishwasher, Electric Dryer Hookup, Gas Range, Gas Water Heater, Microwave, Refrigerator
Cooling Central Air
Equipment No
Laundry 1st Floor Laundry
Exterior
Parking Features Common, Garage Door Opener, Attached Garage
Garage Spaces 2.0
Garage Description 2.0
Total Parking Spaces 2
Garage Yes
Building
Level or Stories Two
Schools
High Schools Olentangy Lsd 2104 Del Co.
School District Olentangy Lsd 2104 Del Co.
Others
Tax ID 318-314-19-025-508
Acceptable Financing FHA, Conventional
Listing Terms FHA, Conventional
Read Less
Want to know what your home might be worth? Contact us for a FREE valuation!

Our team is ready to help you sell your home for the highest possible price ASAP






