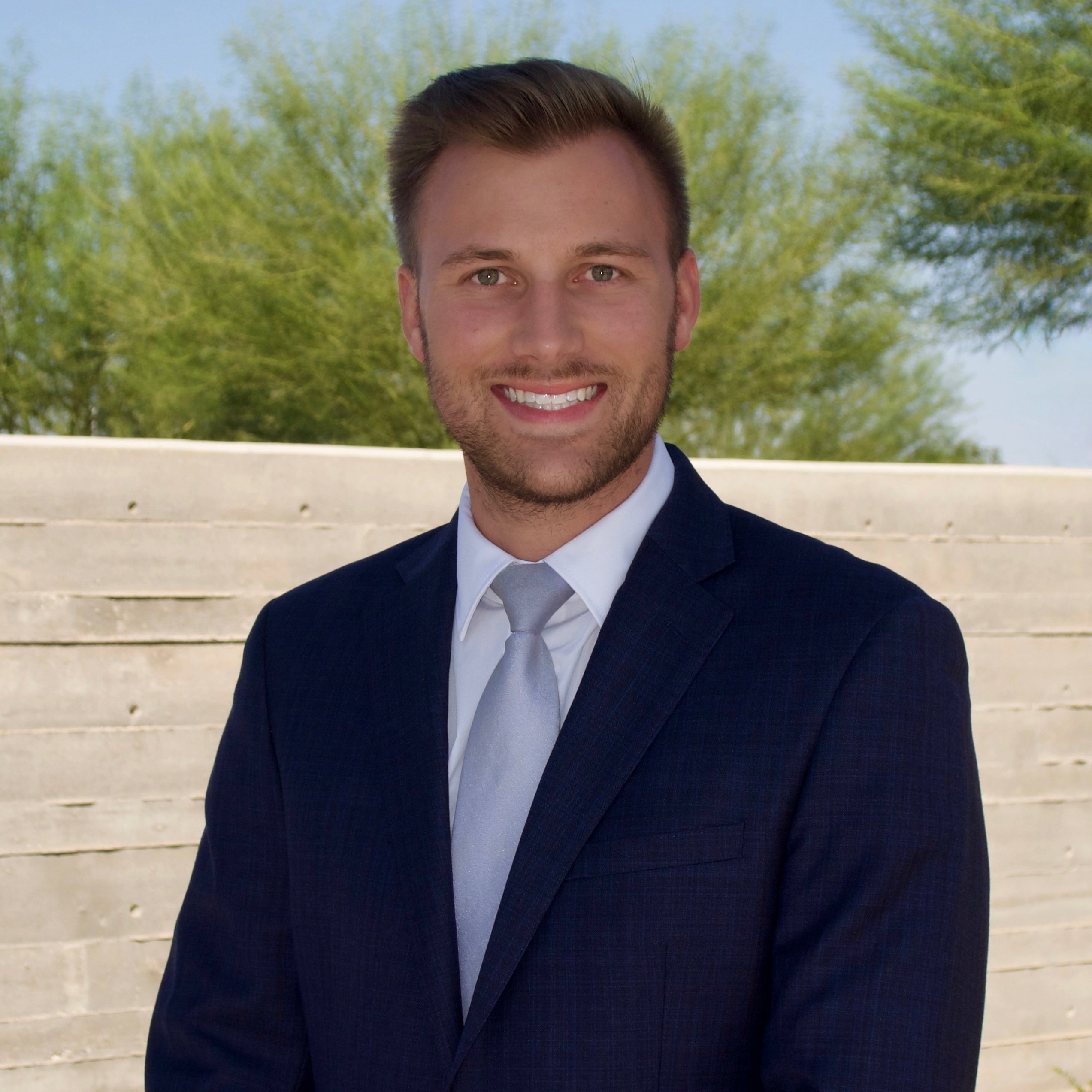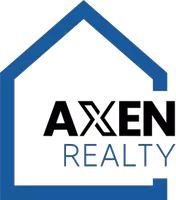$850,000
$899,000
5.5%For more information regarding the value of a property, please contact us for a free consultation.
11416 Bridgeway DR Riverside, CA 92505
5 Beds
4 Baths
3,989 SqFt
Key Details
Sold Price $850,000
Property Type Single Family Home
Sub Type Single Family Residence
Listing Status Sold
Purchase Type For Sale
Square Footage 3,989 sqft
Price per Sqft $213
MLS Listing ID SW23136898
Sold Date 11/20/23
Bedrooms 5
Full Baths 4
HOA Fees $320/mo
HOA Y/N Yes
Year Built 2002
Lot Size 6,534 Sqft
Property Sub-Type Single Family Residence
Property Description
Highly sought after neighborhood. This home features a formal dining room, Separate living and family rooms, breakfast nook, office, loft, 1 bedroom and full bath on main floor. 4 Bedrooms including master suite upstairs. Recessed Lighting and Ceiling Fans throughout. Kitchen includes oak cabinetry, granite counters, with white built in appliances. Huge kitchen island with large breakfast bar. AC units newer, (2019) with whole house fan. Beautiful tile flooring thru out. The master bath features an oversized soaking tub and separate walk-in shower. Inviting rear yard, perfect for entertaining, with built in BBQ. Large luxury two story home in an amazing gated community, top rated schools & universities, shopping close by, and easy access to the 91fwy. A must see!!
Location
State CA
County Riverside
Area 252 - Riverside
Rooms
Main Level Bedrooms 1
Interior
Interior Features Bedroom on Main Level
Heating Central
Cooling Central Air, Dual
Fireplaces Type Gas
Fireplace Yes
Laundry Laundry Room
Exterior
Garage Spaces 3.0
Garage Description 3.0
Pool None
Community Features Park
Amenities Available Picnic Area
View Y/N Yes
View Park/Greenbelt
Total Parking Spaces 3
Private Pool No
Building
Lot Description 0-1 Unit/Acre
Story 2
Entry Level Two
Sewer Public Sewer
Water Public
Level or Stories Two
New Construction No
Schools
School District Alvord Unified
Others
HOA Name Riverwalk area 9
Senior Community No
Tax ID 142510055
Acceptable Financing Cash, Conventional, VA Loan
Listing Terms Cash, Conventional, VA Loan
Financing Conventional
Special Listing Condition Standard
Read Less
Want to know what your home might be worth? Contact us for a FREE valuation!

Our team is ready to help you sell your home for the highest possible price ASAP

Bought with Kristen Boano KB Real Estate






