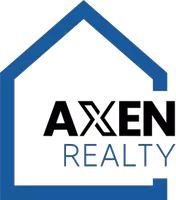Bought with Berkshire Hathaway HomeService
$465,000
$500,000
7.0%For more information regarding the value of a property, please contact us for a free consultation.
71 Smithsanders Court Smithfield, NC 27577
4 Beds
3 Baths
2,365 SqFt
Key Details
Sold Price $465,000
Property Type Single Family Home
Sub Type Single Family Residence
Listing Status Sold
Purchase Type For Sale
Square Footage 2,365 sqft
Price per Sqft $196
Subdivision Carriage Creek
MLS Listing ID 10103750
Sold Date 08/07/25
Bedrooms 4
Full Baths 3
HOA Y/N Yes
Abv Grd Liv Area 2,365
Year Built 2013
Annual Tax Amount $2,228
Lot Size 0.540 Acres
Acres 0.54
Property Sub-Type Single Family Residence
Source Triangle MLS
Property Description
Welcome to this beautiful 4-bedroom, 3-bathroom home located in a sought-after neighborhood. This spacious and well-maintained home offers hardwood floors throughout all common areas, soaring 9-foot ceilings on the main level, and a stylish kitchen with granite countertops perfect for cooking and entertaining. Upstairs, you'll find a versatile bonus room with its own full bath, ideal for a home office, media room, or guest suite. The outdoor living space features a back deck, providing a peaceful setting for relaxing or hosting friends. Don't miss this opportunity to live in a prime location.
Seller's home is financed under an FHA assumable loan. Proof of funds is required with all offers.
Location
State NC
County Johnston
Direction I40E to Clayton Bypass(Exit306),Take Ranch Road Exit,Right at bottom of ramp, Left on Lee Road (Stop Sign),Right on Cleveland School Road(Stop Sign), Subdivision on Left (approximately 1000 ft)
Rooms
Other Rooms • Primary Bedroom (Main)
• Bedroom 2 (Main)
• Bedroom 3 (Second)
Primary Bedroom Level Main
Interior
Heating Electric, Forced Air, Heat Pump
Cooling Heat Pump
Flooring Carpet, Hardwood, Vinyl
Fireplaces Number 1
Fireplaces Type Family Room, Gas Log
Fireplace Yes
Appliance Dishwasher, Electric Water Heater, Microwave
Exterior
Garage Spaces 2.0
View Y/N Yes
Roof Type Shingle
Garage Yes
Private Pool No
Building
Lot Description Cul-De-Sac, Landscaped, Open Lot
Faces I40E to Clayton Bypass(Exit306),Take Ranch Road Exit,Right at bottom of ramp, Left on Lee Road (Stop Sign),Right on Cleveland School Road(Stop Sign), Subdivision on Left (approximately 1000 ft)
Story 1
Foundation Other
Sewer Septic Tank
Water Public
Architectural Style Transitional
Level or Stories 1
Structure Type Board & Batten Siding,Vinyl Siding
New Construction No
Schools
Elementary Schools Johnston - Polenta
Middle Schools Johnston - Mcgees Crossroads
High Schools Johnston - Cleveland
Others
HOA Fee Include Unknown
Senior Community No
Tax ID 06E02057V
Special Listing Condition Standard
Read Less
Want to know what your home might be worth? Contact us for a FREE valuation!

Our team is ready to help you sell your home for the highest possible price ASAP



