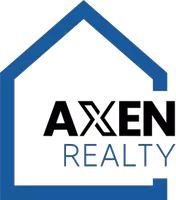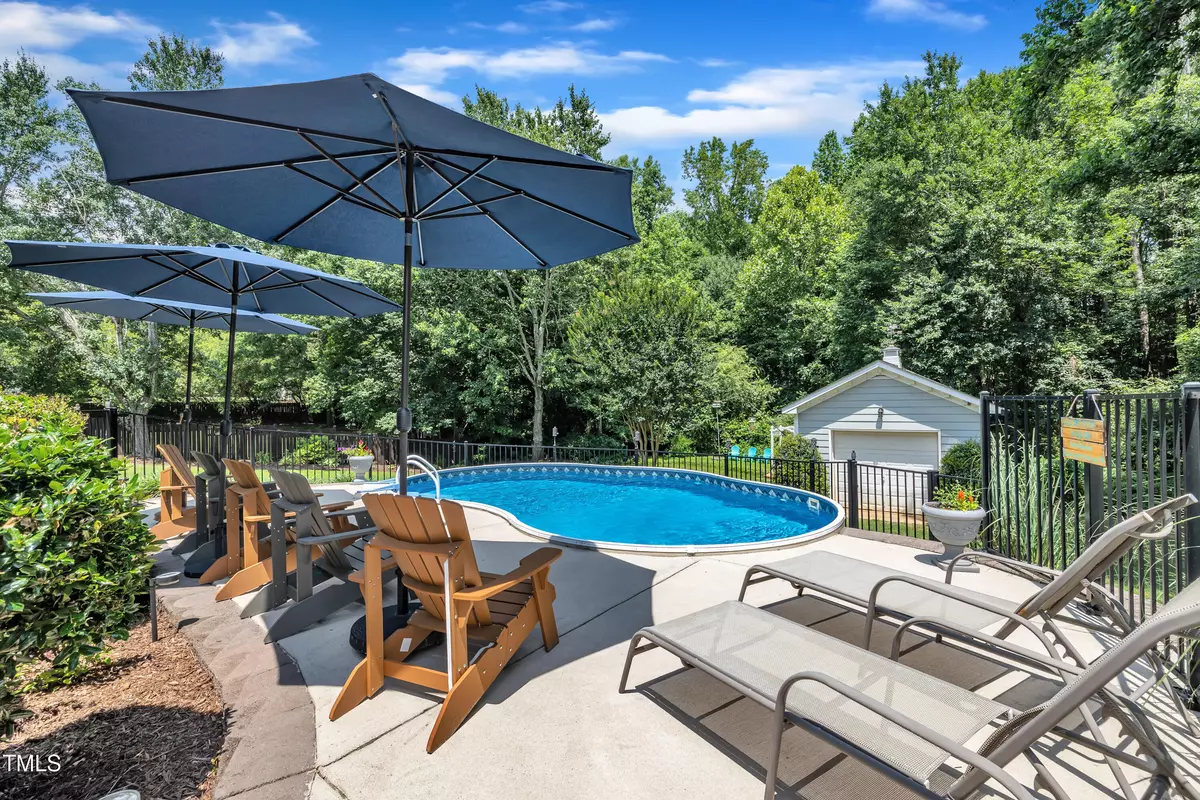Bought with Coldwell Banker HPW
$480,000
$569,900
15.8%For more information regarding the value of a property, please contact us for a free consultation.
171 St. Jiles Drive Clayton, NC 27520
3 Beds
3 Baths
1,810 SqFt
Key Details
Sold Price $480,000
Property Type Single Family Home
Sub Type Single Family Residence
Listing Status Sold
Purchase Type For Sale
Square Footage 1,810 sqft
Price per Sqft $265
Subdivision Austin Pond
MLS Listing ID 10103192
Sold Date 08/28/25
Style House
Bedrooms 3
Full Baths 2
Half Baths 1
HOA Y/N No
Abv Grd Liv Area 1,810
Year Built 1997
Annual Tax Amount $2,500
Lot Size 0.700 Acres
Acres 0.7
Property Sub-Type Single Family Residence
Source Triangle MLS
Property Description
Start your summer in style with this stunning 3-bedroom, 2.5-bath retreat in one of Clayton's most desirable locations near I-40 and the new Veterans Parkway! Step inside to find a spacious kitchen with granite countertops, an island, and stainless steel appliances—perfect for both everyday living and entertaining. The formal dining room and cozy living room with fireplace round out the main level.
Upstairs, enjoy three generously sized bedrooms including a luxurious primary suite with tray ceiling, a huge walk-in closet, and a spa-like bath featuring a custom tile shower.
Outside is your own personal paradise: a lush, manicured lawn and vibrant landscaping. The expansive back deck with awnings and built in LED lighting overlooks a beautiful kidney-shaped pool, patio, and serene sitting area beside a small stream. —resort vibes without leaving home!
The oversized garage features an epoxy floor, tons of built-in creative storage, and a finished bonus room above—ideal for a home office, gym, or media room.
This home has newer windows and screens, new gutters with leaf filter guides, as well as hvac.
This home offers the perfect blend of function, comfort, and curb appeal. Don't miss your chance to make it yours!
Location
State NC
County Johnston
Direction I-40 to Veterans Pkwy (former hwy 42) towards Clayton. Left on Cornwallis, Right on St. Jiles.
Rooms
Other Rooms • Primary Bedroom: 14 x 22.3 (Second)
• Bedroom 2: 10 x 10.3 (Second)
• Bedroom 3: 13.9 x 10 (Second)
• Dining Room: 14 x 11.2 (Main)
• Dining Room: 14 x 11.2 (Main)
• Kitchen: 13.9 x 15.2 (Main)
• Laundry: 3.3 x 6.1 (Main)
• Other: 7.3 x 4.8 (Second)
• Other: 23.9 x 8.7 (Main)
• Other: 8.5 x 13.6 (Main)
• Other: 23.1 x 23.2 (Main)
Basement Crawl Space
Primary Bedroom Level Second
Interior
Interior Features Ceiling Fan(s), Granite Counters, High Ceilings, Kitchen Island, Pantry, Radon Mitigation, Room Over Garage, Separate Shower, Smooth Ceilings, Soaking Tub, Tray Ceiling(s), Walk-In Closet(s), Walk-In Shower, Water Closet
Heating Electric
Cooling Central Air, Electric
Flooring Carpet, Hardwood, Vinyl
Fireplaces Type Gas, Living Room
Fireplace Yes
Appliance Dishwasher, Electric Range, Electric Water Heater, Microwave, Range
Laundry Main Level
Exterior
Exterior Feature Awning(s), Lighting, Private Yard, Rain Gutters
Garage Spaces 2.0
View Y/N Yes
Roof Type Shingle
Porch Awning(s), Deck, Front Porch, Patio
Garage Yes
Private Pool No
Building
Lot Description Back Yard, Front Yard, Landscaped
Faces I-40 to Veterans Pkwy (former hwy 42) towards Clayton. Left on Cornwallis, Right on St. Jiles.
Story 2
Foundation Combination
Sewer Septic Tank
Water Public
Architectural Style Transitional
Level or Stories 2
Structure Type Fiber Cement
New Construction No
Schools
Elementary Schools Johnston - Cleveland
Middle Schools Johnston - Clayton
High Schools Johnston - Cleveland
Others
Senior Community No
Tax ID 05F02022R
Special Listing Condition Standard
Read Less
Want to know what your home might be worth? Contact us for a FREE valuation!

Our team is ready to help you sell your home for the highest possible price ASAP



