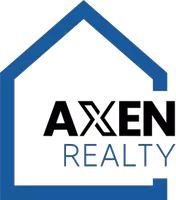$265,900
For more information regarding the value of a property, please contact us for a free consultation.
221 ILCHESTER WAY El Paso, TX 79928
3 Beds
3 Baths
1,916 SqFt
Key Details
Property Type Single Family Home
Sub Type Single Family Residence
Listing Status Sold
Purchase Type For Sale
Square Footage 1,916 sqft
Price per Sqft $138
Subdivision Peyton Estates
MLS Listing ID 919461
Sold Date 09/15/25
Style 2 Story
Bedrooms 3
Full Baths 2
Half Baths 1
HOA Y/N No
Year Built 2021
Annual Tax Amount $7,081
Lot Size 5,227 Sqft
Acres 0.12
Property Sub-Type Single Family Residence
Source Greater El Paso Association of REALTORS®
Property Description
This stunning two-story home offers over 1900 square feet of living space. Located in the prestigious neighborhood of Peyton Estates with just a few minutes from I-10, shopping centers, and Eastlake High School. With an open-concept layout, the main floor welcomes you with a spacious foyer that leads you into a large great room and a guest bathroom. Charming kitchen with an enormous island with granite countertops and tile backsplash. Three bedrooms upstairs with two full baths. The masters bedroom conveniently located upstairs with a walk-in closet, double vanity, shower and tub. With walking distance to the community park for your wonderful walks with your significant other and or pets. Don't wait to come view it!
Location
State TX
County El Paso
Community Peyton Estates
Zoning R3
Rooms
Other Rooms See Remarks
Interior
Interior Features Double Vanity, Built-in Features, Ceiling Fan(s), Entrance Foyer, Formal DR LR, Kitchen Island, Master Up, MB Shower/Tub, Pantry, Walk-In Closet(s)
Heating Central
Cooling Refrigerated, Ceiling Fan(s)
Flooring Tile, Carpet
Fireplace No
Window Features Shutters,Double Pane Windows
Laundry Electric Dryer Hookup, Washer Hookup
Exterior
Exterior Feature See Remarks
Pool None
Amenities Available None
Roof Type Pitched,Tile
Private Pool No
Building
Lot Description Standard Lot
Sewer Public Sewer
Water City
Architectural Style 2 Story
Structure Type Stucco
Schools
Elementary Schools Mission Ridge
Middle Schools Col John O Ensor
High Schools Eastlake
Others
HOA Fee Include None
Tax ID P69100002102000
Security Features Smoke Detector(s)
Acceptable Financing Cash, Conventional, FHA, VA Loan
Listing Terms Cash, Conventional, FHA, VA Loan
Special Listing Condition None
Read Less
Want to know what your home might be worth? Contact us for a FREE valuation!
Our team is ready to help you sell your home for the highest possible price ASAP






