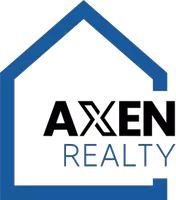Bought with Keller Williams Realty
$600,000
$600,000
For more information regarding the value of a property, please contact us for a free consultation.
113 Linden Court Garner, NC 27529
4 Beds
4 Baths
3,065 SqFt
Key Details
Sold Price $600,000
Property Type Single Family Home
Sub Type Single Family Residence
Listing Status Sold
Purchase Type For Sale
Square Footage 3,065 sqft
Price per Sqft $195
Subdivision Branch Woods
MLS Listing ID 10110570
Sold Date 09/22/25
Style House,Site Built
Bedrooms 4
Full Baths 3
Half Baths 1
HOA Y/N Yes
Abv Grd Liv Area 3,065
Year Built 2011
Annual Tax Amount $2,963
Lot Size 5.040 Acres
Acres 5.04
Property Sub-Type Single Family Residence
Source Triangle MLS
Property Description
Enjoy peaceful privacy and room to roam at 113 Linden Ct in Garner. Tucked away on over 5 acres with 12 additional acres of protected land behind it, this ranch-style home offers a rare blend of space and seclusion—just minutes from everyday conveniences. Inside, the open layout connects the kitchen, dining, and living areas, with granite counters adding a polished touch in the kitchen and primary bath. The private primary suite is set apart from the secondary bedrooms, creating a quiet retreat at the end of the day. Step outside to enjoy the screened porch or entertain on the large deck with wooded views and no neighbors in sight. While it feels like a world away, you're only 10 minutes from White Oak Crossing where you'll find Target, Cabela's, Starbucks, and dozens of dining options like LongHorn Steakhouse, La Cocina, and Wakefield Tavern. Quick access to I-40 makes commuting easy whether you're headed into Raleigh or down to Johnston County. If you're looking for land, privacy, and a location that balances rural living with modern convenience, this home delivers.
Location
State NC
County Johnston
Direction I40 E to Exit 312, Right on HWY 42, Left on Old Drug Store Rd to HWY 50. Cross over 50 into Subdivision. Left on Linden.
Rooms
Other Rooms • Primary Bedroom: 18 x 15 (Main)
• Bedroom 2: 12.8 x 11.8 (Main)
• Bedroom 3: 12.8 x 12 (Main)
• Dining Room: 13 x 12.2 (Main)
• Family Room: 19 x 15.5 (Main)
• Kitchen: 14.2 x 11.8 (Main)
• Other: 13.2 x 12.9 (Main)
• Other: 16 x 14 (Main)
Basement Crawl Space
Primary Bedroom Level Main
Interior
Interior Features Bathtub Only, Ceiling Fan(s), Granite Counters, High Ceilings, Kitchen/Dining Room Combination, Separate Shower, Shower Only, Soaking Tub, Storage, Tray Ceiling(s), Vaulted Ceiling(s)
Heating Electric, Heat Pump
Cooling Heat Pump
Flooring Carpet, Hardwood, Tile
Appliance Dishwasher, Electric Cooktop, Electric Range, Electric Water Heater, Microwave
Laundry Laundry Room, Main Level
Exterior
Exterior Feature Fenced Yard, Rain Gutters
Garage Spaces 2.0
View Y/N Yes
Roof Type Shingle
Porch Deck, Enclosed, Porch, Screened
Garage Yes
Private Pool No
Building
Lot Description Cul-De-Sac, Hardwood Trees, Landscaped, Wooded
Faces I40 E to Exit 312, Right on HWY 42, Left on Old Drug Store Rd to HWY 50. Cross over 50 into Subdivision. Left on Linden.
Story 1
Foundation Raised
Sewer Septic Tank
Water Public
Architectural Style Traditional
Level or Stories 1
Structure Type Fiber Cement
New Construction No
Schools
Elementary Schools Johnston - West View
Middle Schools Johnston - Cleveland
High Schools Johnston - W Johnston
Others
HOA Fee Include None
Senior Community No
Tax ID 162600025447
Special Listing Condition Standard
Read Less
Want to know what your home might be worth? Contact us for a FREE valuation!

Our team is ready to help you sell your home for the highest possible price ASAP



