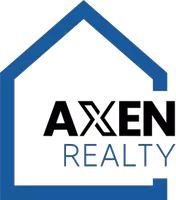$429,000
$429,000
For more information regarding the value of a property, please contact us for a free consultation.
1277 Dunham Road Delaware, OH 43015
4 Beds
3.5 Baths
2,685 SqFt
Key Details
Sold Price $429,000
Property Type Single Family Home
Sub Type Single Family Residence
Listing Status Sold
Purchase Type For Sale
Square Footage 2,685 sqft
Price per Sqft $159
MLS Listing ID 218032246
Sold Date 09/28/18
Bedrooms 4
Full Baths 3
HOA Y/N No
Year Built 1994
Annual Tax Amount $7,714
Lot Size 1.000 Acres
Lot Dimensions 1.0
Property Sub-Type Single Family Residence
Source Columbus and Central Ohio Regional MLS
Property Description
Sellers are moving out of state, and have lowered the price plus added a premium home warranty. This contemporary rustic home on an acre within walking distance of Alum Creek Lake is magazine-ready & stunning! Olentangy Schools. Enjoy relaxing walks down the path to the lake, with a marina nearby. Mature woods are behind the house, to the lake. Since buying the home 2 years ago, the owners have updated throughout! New 4th bedroom, partially finished full basement, upgraded kitchen, modernized woodwork, new flooring, painted. Spacious deck off the second story of the home creating indoor/outdoor entertaining space. Storage shed conveys. Owners willing to sell boat & Sequoia (separate bill of sale). Quick possession possible. Agents, see A2A.
Location
State OH
County Delaware
Area 1.0
Rooms
Other Rooms Den/Home Office - Non Bsmt, Eat Space/Kit, Family Rm/Non Bsmt, Great Room, Loft, Mother-In-Law Suite, Rec Rm/Bsmt
Basement Full
Dining Room No
Interior
Interior Features Dishwasher, Electric Dryer Hookup, Electric Range, Garden/Soak Tub, Microwave, Refrigerator
Heating Propane
Cooling Central Air
Fireplaces Type Wood Burning
Equipment Yes
Fireplace Yes
Laundry 1st Floor Laundry
Exterior
Exterior Feature Balcony
Parking Features Garage Door Opener, Attached Garage, Side Load
Garage Spaces 3.0
Garage Description 3.0
Total Parking Spaces 3
Garage Yes
Building
Lot Description Water View, Wooded
Level or Stories Two
Schools
High Schools Olentangy Lsd 2104 Del Co.
School District Olentangy Lsd 2104 Del Co.
Others
Tax ID 418-130-01-019-000
Acceptable Financing VA, FHA, Conventional
Listing Terms VA, FHA, Conventional
Read Less
Want to know what your home might be worth? Contact us for a FREE valuation!

Our team is ready to help you sell your home for the highest possible price ASAP






